Interior Architecture & Design
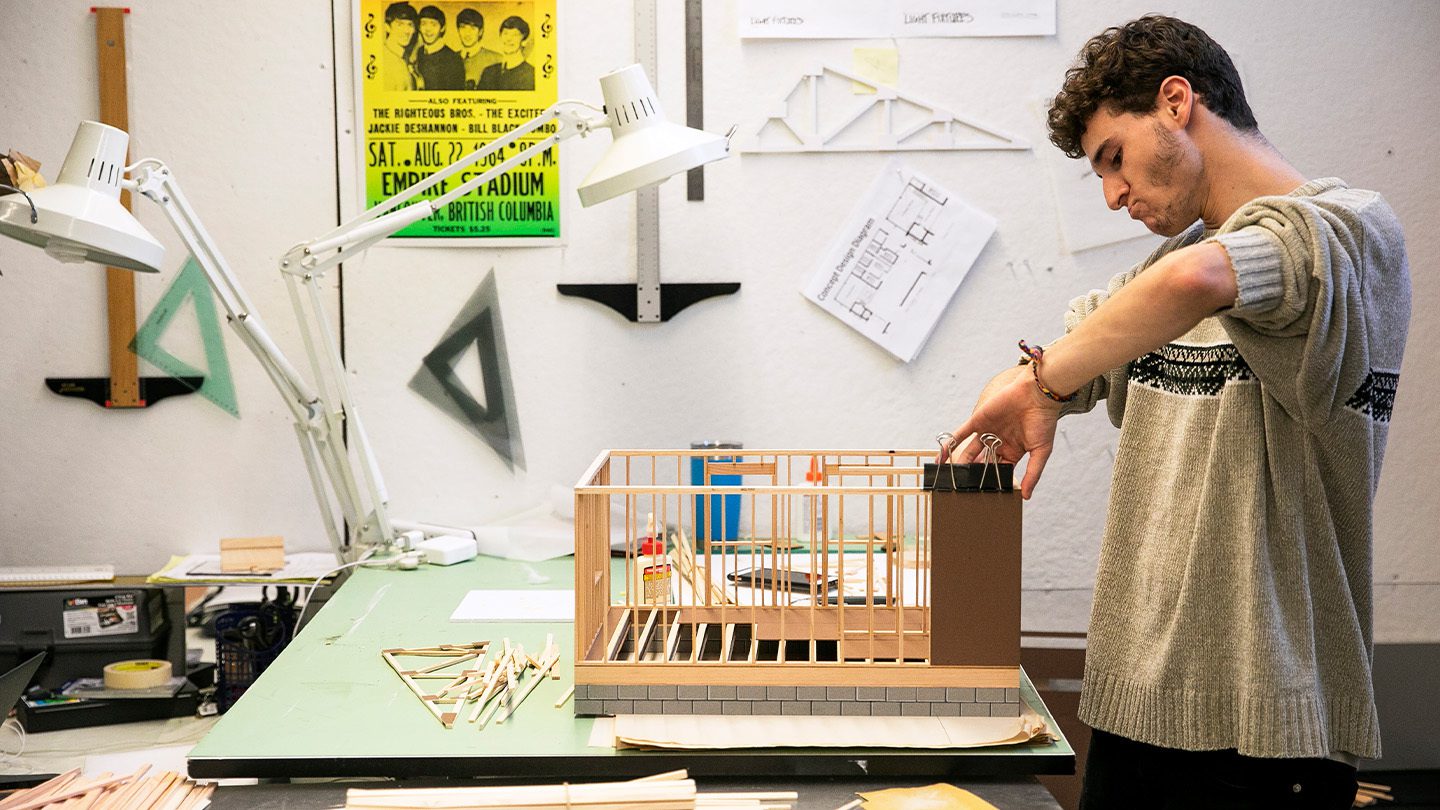
Create environments that tell a story.
The world is changing, and the way we design our environments—the spaces where we live, shop, work, and relax—matters more than ever. With CCAD’s Interior Architecture & Design program, you’ll find the facilities, tools, and faculty to help you make your design vision real. Here, you’ll learn how to design spaces that are beautiful and functional.
Our program focuses on a user-centered approach, meaning we start with the needs of the people who will be using a space. From there, students research, plan, design, and problem solve through real world exercises. Our flexible curriculum means you can choose to specialize in the area that interests you the most, whether that’s retail, residential, or educational spaces, furniture design, or environmental design. And you’ll take courses focused on hand sketching, computer modeling and rendering, drafting, and communications, giving you a range of skills that will help you succeed whichever direction you choose.
Recent employers
- Chute Gerdeman
- Design Collective
- Fitch
- FRCH NELSON
- Gap
- Gensler
- L Brands
- Moody Nolan
- NBBJ
- RED Architects
- Roto
- Safdie Architects
- WD Partners
Interior Architecture & Design student work

GRIS Fashion Boutique
Maggie Burris

Prose Airport Kiosk
Maggie Yost

Creative Roots Model
Mirella Burghy

Woodward Playspace Model
Ellie Knotts
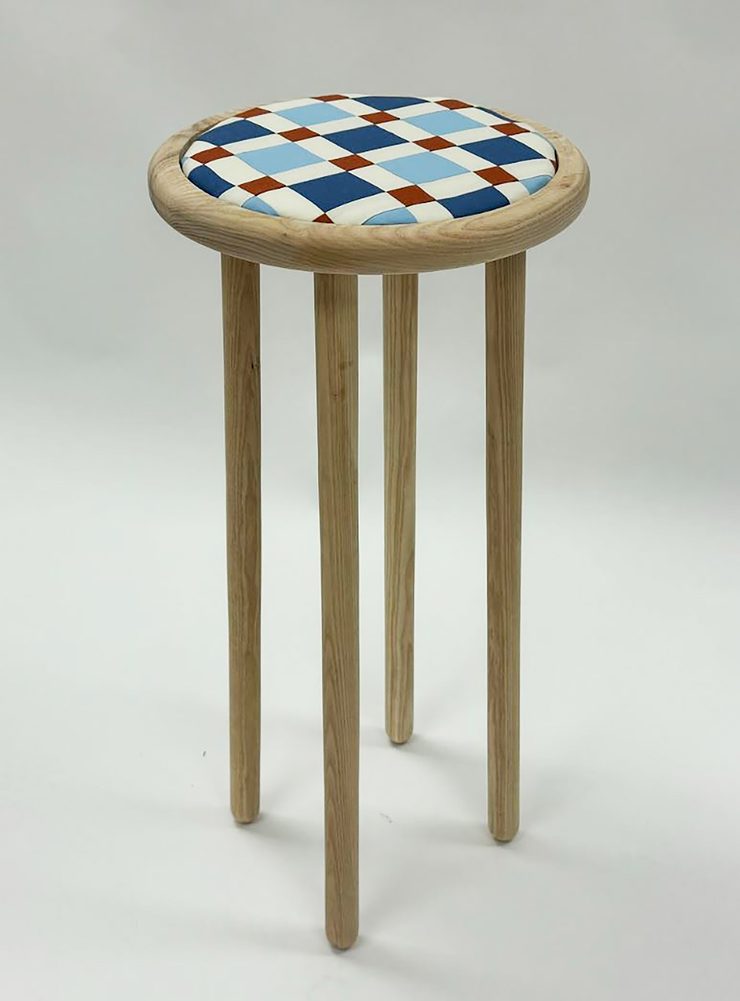
Wooden Stool
Anna Morey

The Town
Stefania Marciniak

Student Housing
Maggie Yost

Module
Joshua Grieco

Harmony Healthcare
Jasmine Mason
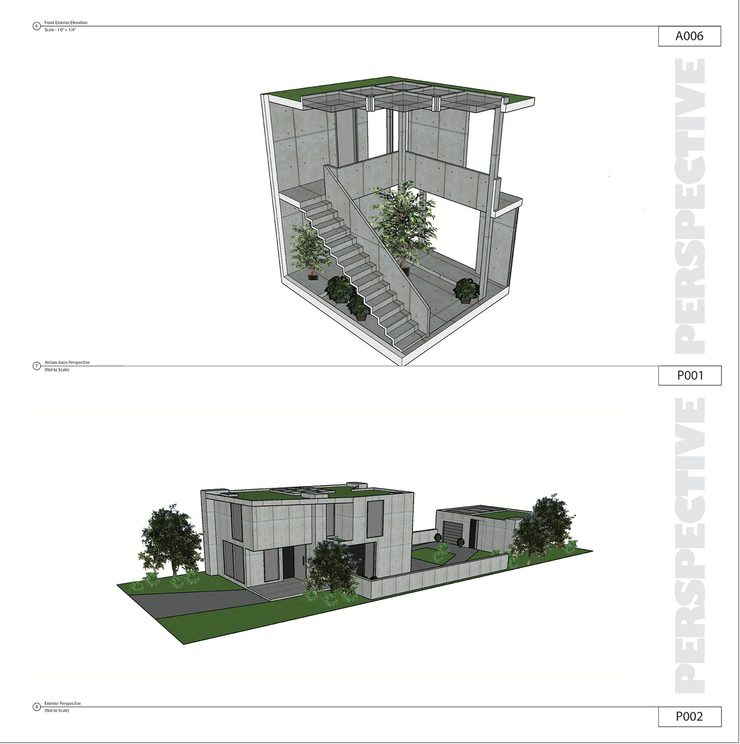
Brutalism
Colton Vance
GRIS Fashion Boutique
Maggie Burris
2026
Digital Drawing

Prose Airport Kiosk
Maggie Yost
2026
Digital Drawing

Creative Roots Model
Mirella Burghy
2025
Particle bBoard, Acrylic, Wood

Woodward Playspace Model
Ellie Knotts
2025
Foam Core and Acrylic

Wooden Stool
Anna Morey
2024
Wood and Fabric

The Town
Stefania Marciniak
2024
Digital Drawings and Renderings

Student Housing
Maggie Yost
2026
Digital Drawings and Renderings

Module
Joshua Grieco
2027
Paper

Harmony Healthcare
Jasmine Mason
2024
Digital Drawings and Renderings

Brutalism
Colton Vance
2025
Computer-Generated Drawings

Spaces to Make
Our campus has the tools and the spaces to help you make your vision real.

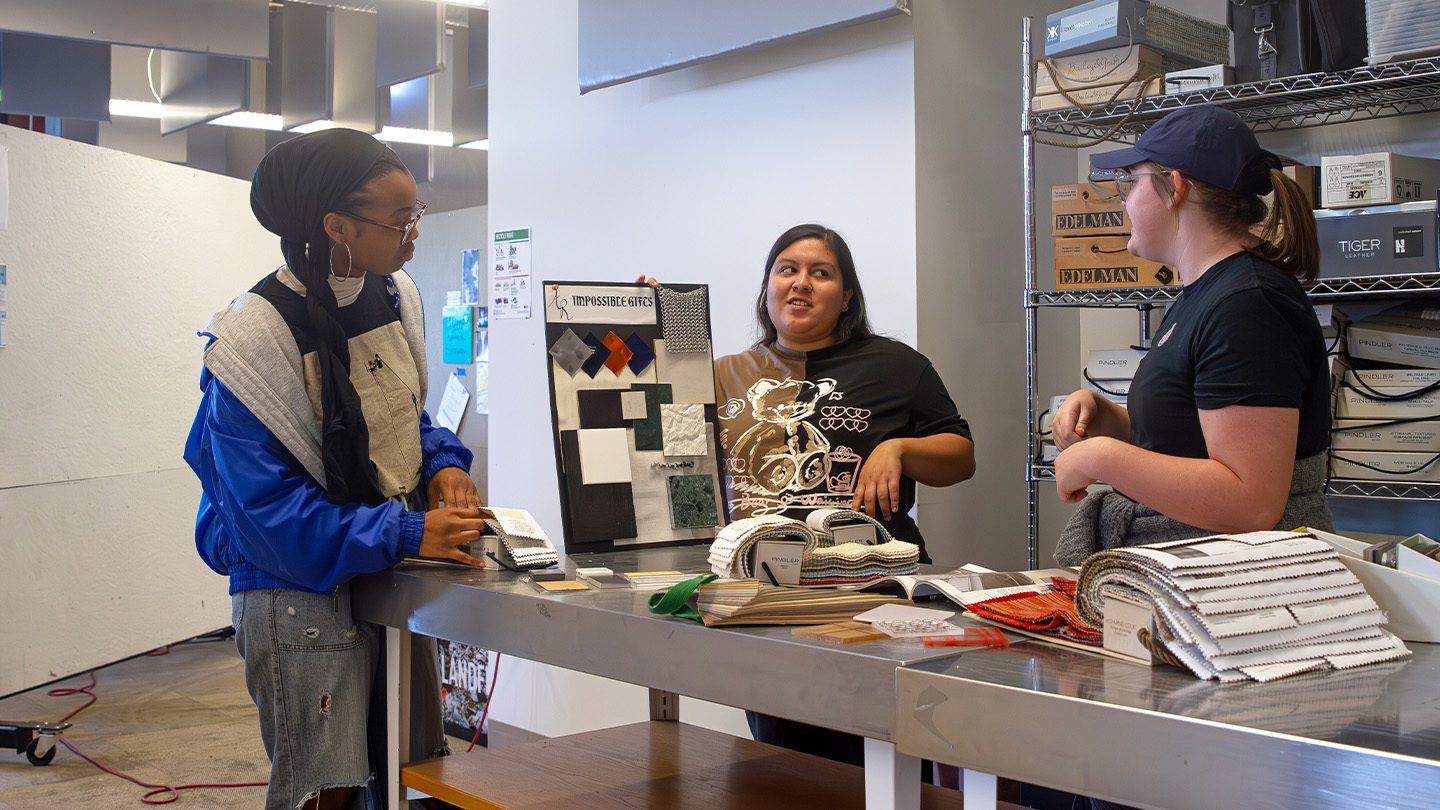
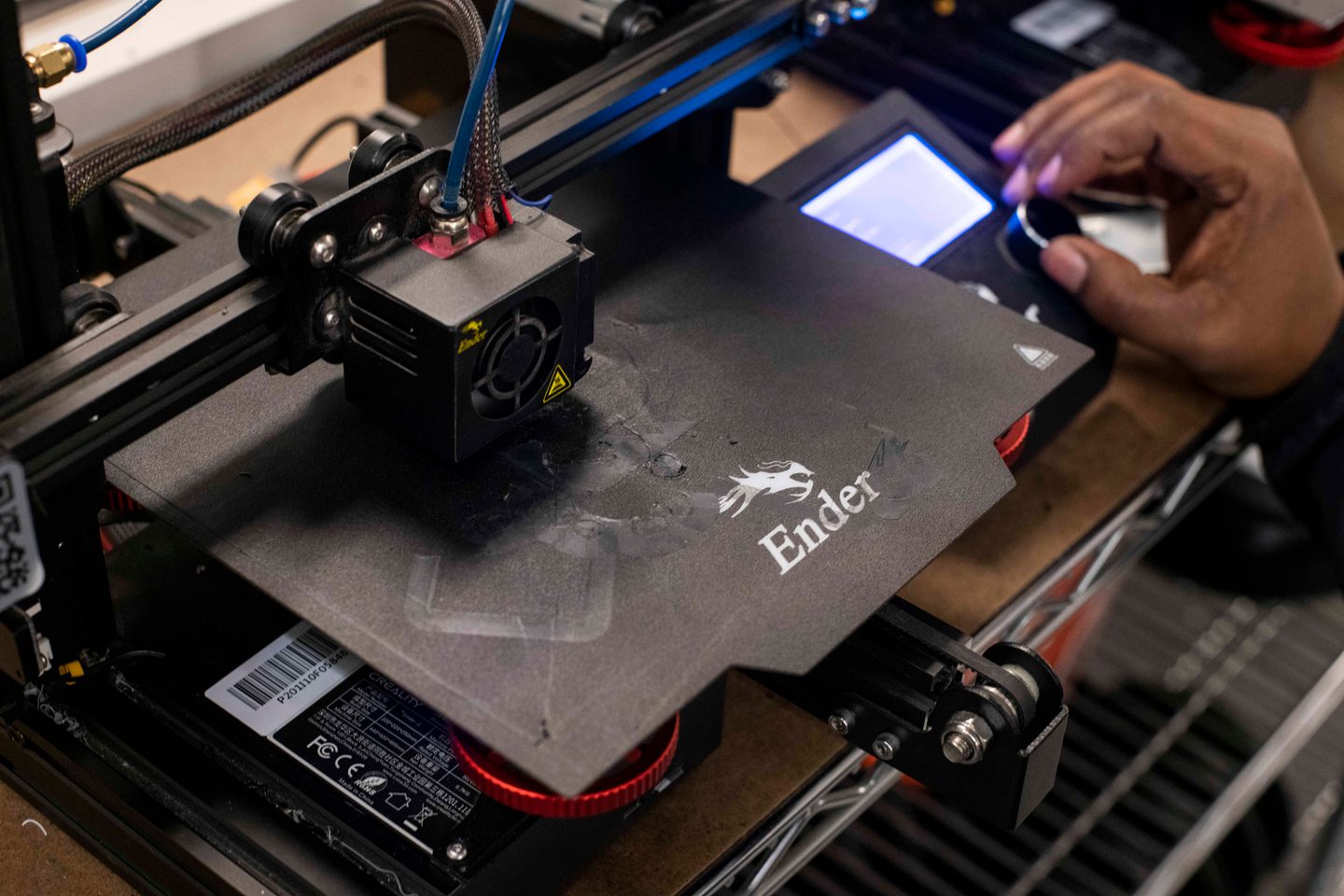
Faculty
Meet the people who will help you along your creative and professional journey.
Course Spotlight
DESIGN METHODS
Learn about the materials used to design and build functional, beautiful spaces. Through hands-on projects, lectures, and more, you’ll explore how materials, textiles, and furnishings are made, how they function, and how they can be used.
Interior Architecture & Design First Year Experience
Academic Year
Freshman Year - Fall
| Course Title |
|---|
| 2D Creative Practices |
| Systems of Drawing |
| Collaboration |
| Art History |
| Writing & the Arts |
Freshman Year - Spring
| Course Title |
|---|
| Intro to Design |
| What Can a Drawing Do |
| 3D Making with Care |
| History of Design & Applied Arts |
| Math Quantitative Literacy |
Interior Architecture & Design careers
After earning their BFA in Interior Architecture & Design, our graduates leave ready to take on such roles as:
- Design researcher
- Design salesperson
- Design strategist
- Educational designer
- Furniture designer
- Interior architect









