Campus Map
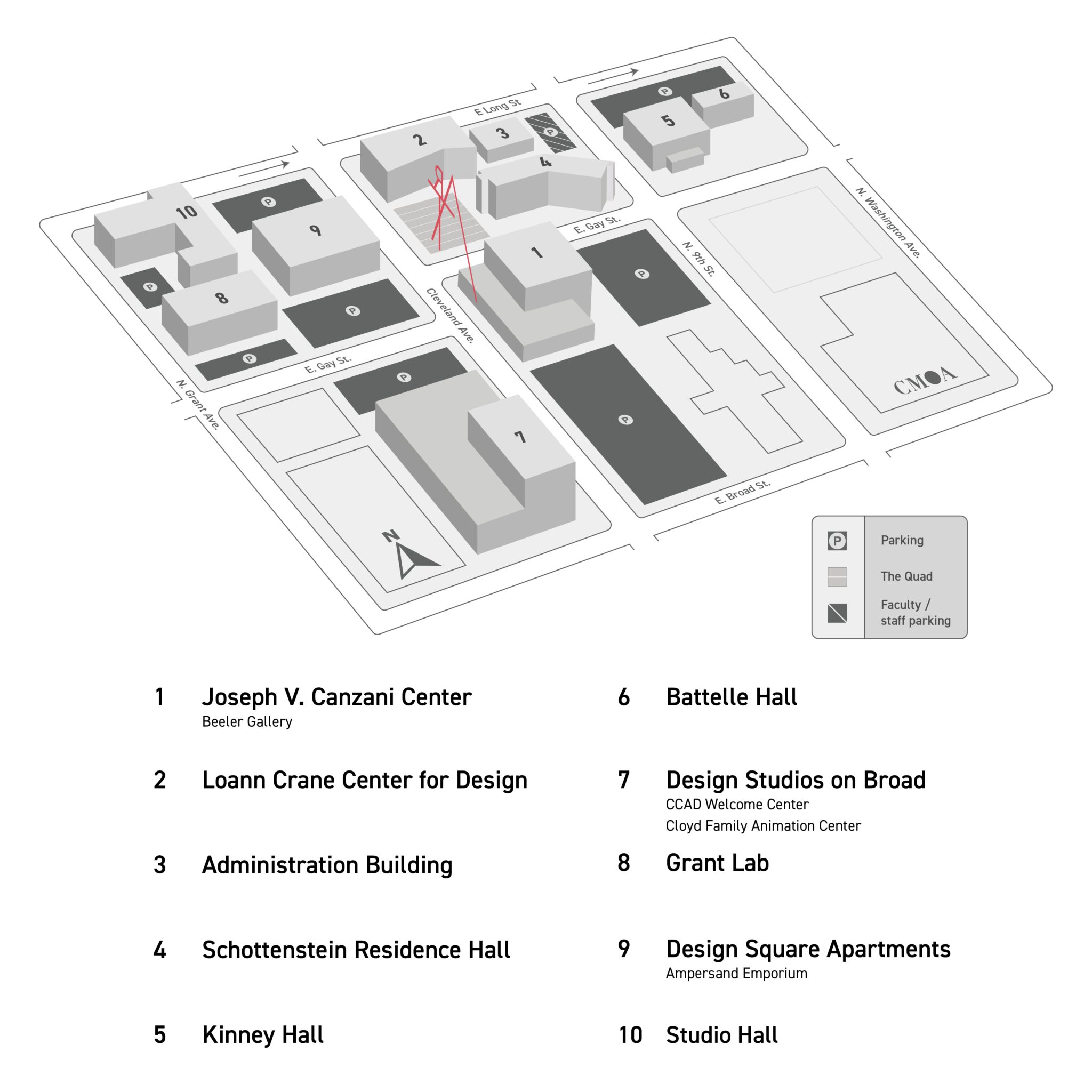
BUILDINGS ON CAMPUS
-
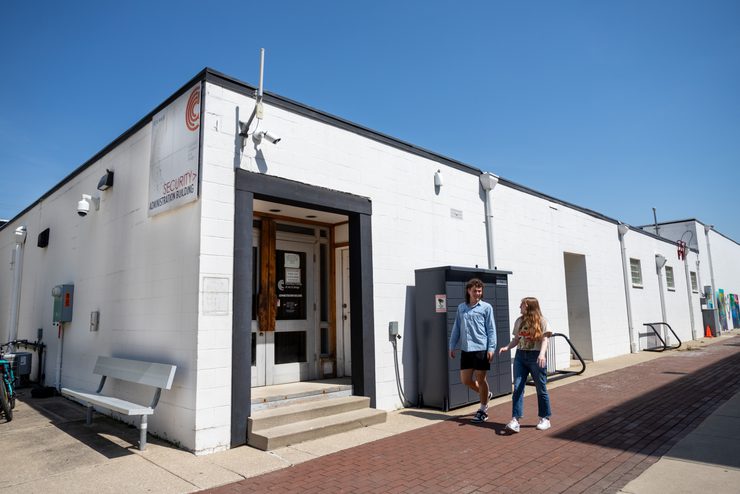
Administration Building
107 N. Ninth St.
Offices:
Auxiliary Services
Counseling & Wellness Center
Facilities
Mailroom
Safety & Security -
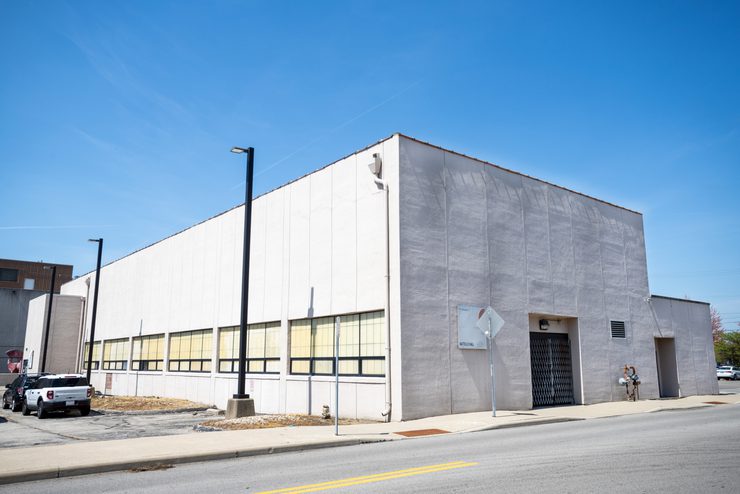
Battelle Hall
101 N. Washington Ave.
Under construction -

Design Square Apartments
91 Cleveland Ave.
Offices:
Residence Life & Housing staff
Other:
Ampersand Emporium & Supply Store
The Market dining hall
Student residences -
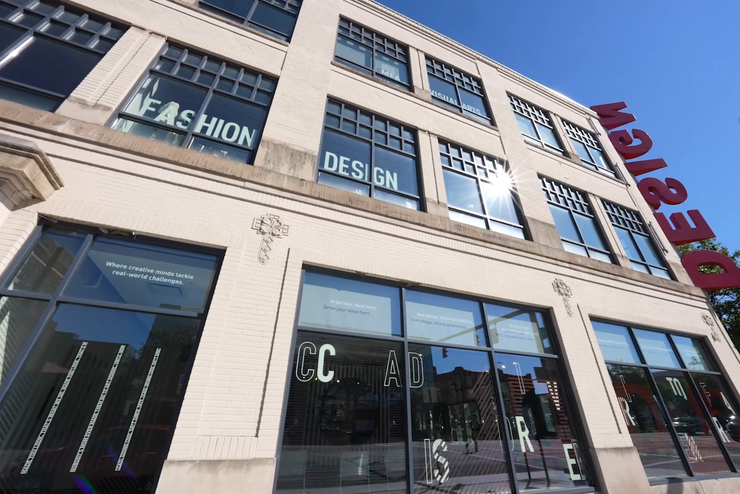
Design Studios on Broad
390 E. Broad St.
Offices:
CCAD Welcome Center
- Admissions
- Creative Careers & Collaboration
- Creative Leadership at Work
Academic programs:
Animation (in the Cloyd Family Animation Center)
First-Year Experience
Fashion Design
Game Art & Design
MPS in UX Design
Other:
Byers Gallery -
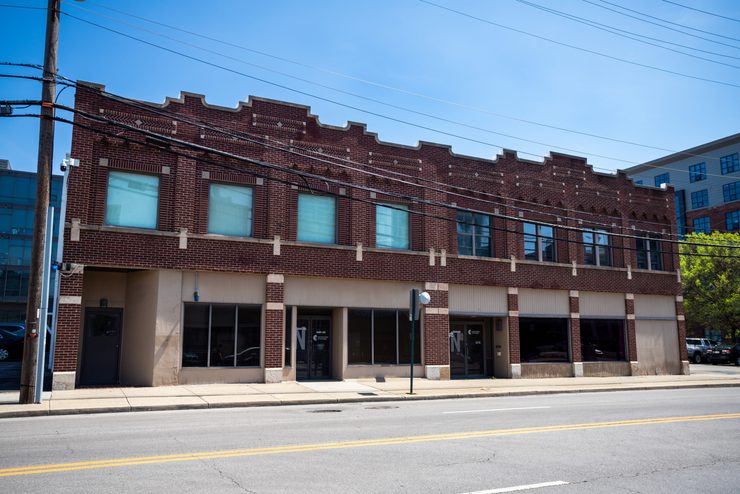
Grant Lab
76–82 N. Grant Ave.
Woodshop -
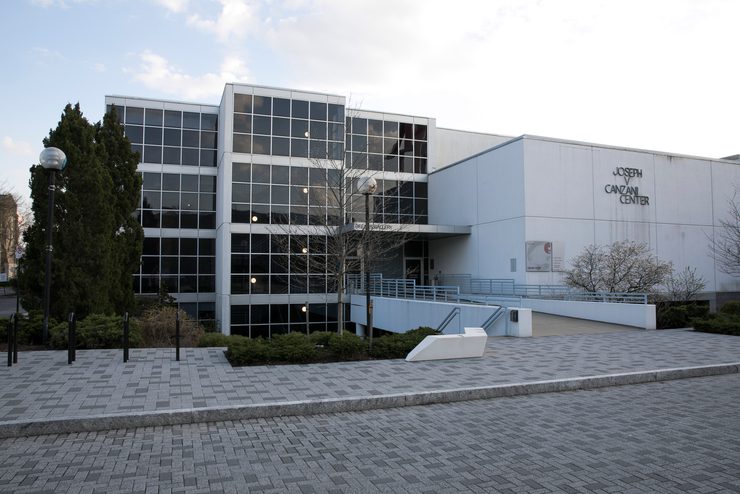
Joseph V. Canzani Center
60 Cleveland Ave. (Entrance on Gay Street)
Offices:
Academic Affairs
Alumni Engagement
Business Office
Development
Gallery Office
Human Resources
Information Technology
Institutional Engagement
President’s Office
Other:
Acock Gallery
Beeler Gallery
Canzani Auditorium
Canzani Screening Room
IT Help Desk
Packard Library -
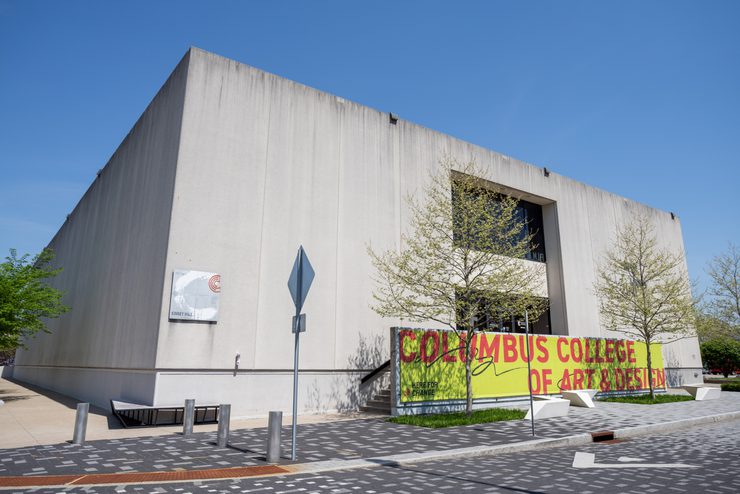
Mary T. Kinney Hall
470 E. Gay St.
Academic programs:
Comics & Narrative Practice
Film & Video
Fine Arts
Illustration
Photography
Other:
Ceramics studio
Computer lab
Digital print lab
Illustration lab
Jewelry and sculpture studio
Metal and welding studio
Photo booth
Photo lab
Printmaking lab
Tad Jeffrey FabLab
Video lab -
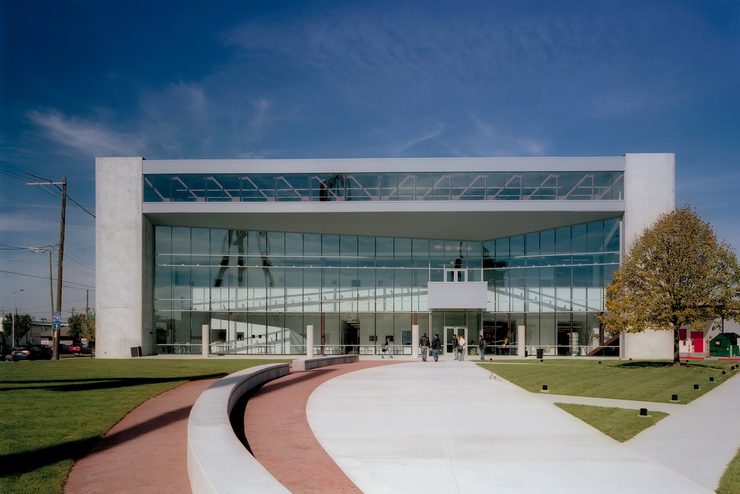
Loann Crane Center for Design
112 Cleveland Ave.
Offices:
Marketing & Communications
- CCAD Student Agency
Student Affairs
- Academic Advising
- Dean of Students
- Disability & Access Services
- Student Engagement & Inclusion
Student Central
- Bursar
- Financial Aid
- Registrar
Academic programs:
Graphic Design
Interior Architecture & Design
Product Design
Other:
Crane Cafe
Spray booth
Studio workspaces -

Schottenstein Residence Hall
95 N. Ninth St.
Offices:
Residence Life & Housing staffOther:
Student residences -
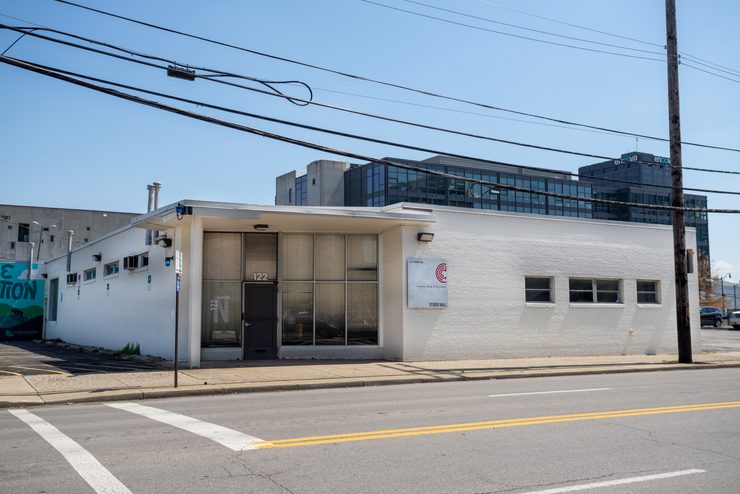
Studio Hall
122 N. Grant Ave.
Offices:
AVI Foodsystems
